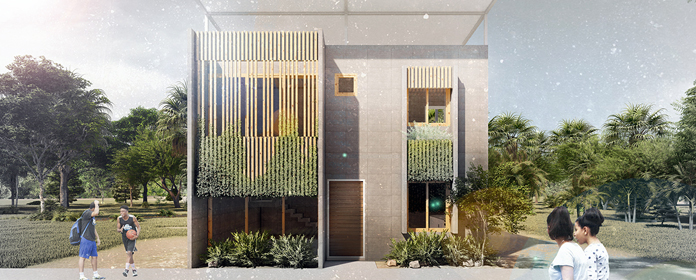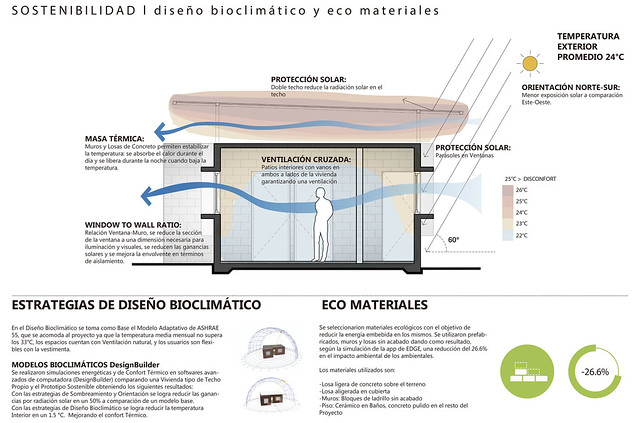Bioclimatic housing designed by postgraduates from School of Architecture wins Peruvian government competition
Three alumni of the Master's Degree in design and management Environmental Buildings have participated in the competition "Build to grow" with two models of social housing.


Esteban Zupan, Víctor Salinas and Rafael Guzmán - postgraduates of the Master's Degree in design and management Environmental Buildings (MDGAE) of the University of Navarra - together with two other Peruvian architects, have won the "Build to Grow" competition of the Peruvian Ministry of Housing with their proposals for bioclimatic social housing to be built in the province of Talara, in the department of Piura (Peru).
This is a competitive competition in which 35 professional teams competed. MDGAE's alumni presented two models of multi-family and single-family housing, as well as an urban approach for development that includes complementary activities - recreational areas, Education and other uses - on a site of 84,700 m2.
"The goal in this promotion was to obtain social housing prototypes on criteria of economic accessibility, modular growth, sustainability and technology. The proposals that have result won are incorporated into the Project Bank of District and Provincial Municipalities for their dissemination and so that they can be replicated in similar geographical and environmental settings and contexts," explains one of their authors, architect Esteban Zupan.
In addition, at the urban level his proposal developed an approach of the subject "super block" in which traffic levels were segregated and pedestrians and cyclists were prioritized. "To this end, the automobile was removed from the center of the urban site and circulation rings were proposed. Cars and parking lots were located on the perimeter, in the mixed circulation ring they coexist with pedestrians and cyclists, and the central ring is exclusively for the latter," Esteban explains.
More comfort and less environmental impactThe houses proposed by the MDGAE's alumni followed bioclimatic design strategies and used eco-materials: "The ecological materials and the resource to prefabricated without finishing have allowed us to reduce the environmental impact by 26.6%. On the other hand, the bioclimatic design - which is based on the Adaptive model of ASHRAE 55 - reduces solar radiation gains by 50%, lowering the interior temperature by 1.5º, with the improvement in thermal comfort that this implies," adds the architect, who specializes in design and management environmental building design.
In addition, the project selected by the Government of Peru incorporates other bioclimatic design strategies: "At the rear of the lots, a 3-meter garden was left to minimize the heat island effect and ensure cross ventilation. In addition, the lots are rotated 33º with the purpose to give them a north-south orientation, the most favorable to reduce solar gains in a region with an outside temperature average of 24º and a monthly upper average that does not exceed 33º", concludes the architect.

