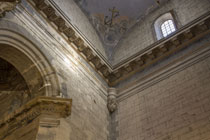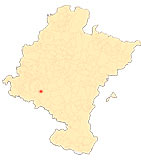Parish Church of the Assumption of Lerín
The interior
The interior of the church is characterised by the solemnity and gravity of its dimensions and Mannerist decoration. Some 25 metres high, the walls of the central nave are articulated by large pilasters with composite capitals and cushioned shafts supported by small columns and medieval corbels that correspond to each of the bays. Above them runs a rich crowning formed by an architrave, frieze and a high cornice that extends along the walls of the central nave, Wayside Cross and the main chapel. For its part, the central square of the Wayside Cross is highlighted by four large pillars decorated with powerful pilasters with composite capitals and cushioned shafts. Both the walls and the vaults of the nave and Wayside Cross have a pictorial decoration in greyish tones. The walls reproduce masonry work, while the vaults feign a sky overlaid on the Wayside Cross.
-
FERNÁNDEZ GRACIA, R, El retablo barroco en Navarra, Pamplona, Government of Navarre, 2002.
-
GARCÍA GAINZA, M.C. and others, Catalog Monumental de Navarra, II**. Merindad de Estella, Pamplona, Government of Navarra, 1983.
-
GARNICA, A. AND ONA, J.L. (coords.), Lerín. Historia, naturaleza, arte, Lerín, Lerín Town Council, 2010.
-
TARIFA CASTILLA, M.J., "La iglesia parroquial de Lerín: ejemplo excepcional de arquitectura manierista en Navarra", Príncipe de Viana, 246, 2009, pp. 7-40.












