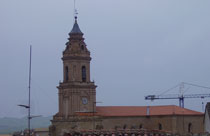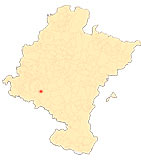Parish Church of the Assumption of Lerín
The tower
At the foot of the central nave, on top of a Gothic stone body, stands the Baroque tower made of brick or rejola, which was begun around 1694 and consists of two parts. The first cubic-shaped body articulates its façades by means of two pairs of recessed pilasters flanking a blind semicircular arch crowned by a triangular pediment. The semi-circular arch on the façade of place contains the clock. The second body is octagonal in shape and is articulated by means of rounded pilasters flanking open and blind semicircular arches to house the bells. The whole is crowned by a pyramidal spire that is articulated in the same way. The Baroque construction is supported by the final section of the Gothic nave formed by an ashlar cube with buttresses and blind pointed windows. On the Gospel side, a polygonal structure is attached to the medieval body, which houses the spiral staircase leading to the first body of the tower.
-
FERNÁNDEZ GRACIA, R, El retablo barroco en Navarra, Pamplona, Government of Navarre, 2002.
-
GARCÍA GAINZA, M.C. and others, Catalog Monumental de Navarra, II**. Merindad de Estella, Pamplona, Government of Navarra, 1983.
-
GARNICA, A. AND ONA, J.L. (coords.), Lerín. Historia, naturaleza, arte, Lerín, Lerín Town Council, 2010.
-
TARIFA CASTILLA, M.J., "La iglesia parroquial de Lerín: ejemplo excepcional de arquitectura manierista en Navarra", Príncipe de Viana, 246, 2009, pp. 7-40.












