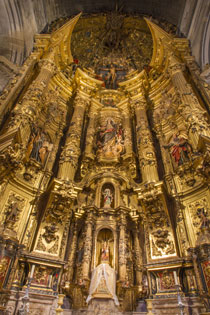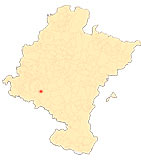Parish Church of the Assumption of Lerín
The main altarpiece
deadline In Rococo style, the altarpiece is the masterpiece of the Calaguritan master Diego de Camporredondo who, on 24 June 1759, took over position from project and undertook to finish it within three years for 4,600 pesos (4,600 pesos flojos). This altarpiece, of great height, is in the shape of a semicircular exedra, adapting to the Renaissance chevet of the church. It is organised into a sotabanco, average cane and bench with four large corbels on which rest four columns of gigantic order and composite capital that divide the main body into three sections. A projecting cornice runs above the four columns. The whole is crowned by a large shell. Of the altarpiece, it is worth mentioning the rich tabernacle-exhibitor that forms a real altarpiece within this Baroque machinery. Above the expositor, which houses the medieval image of the Virgen de la Blanca, there is a small temple with the effigy of Santa Bárbara, co-patron saint of the town. On either side of the tabernacle-exhibitor are two side shrines, once accompanied by two small shrines. In the central street, the image of the Assumption stands out, flanked by the images of Saint Peter and Saint Paul in the side streets. Finally, the Calvary is located in the attic. This altarpiece stands out for the power and prominence of the architecture and for the delicate rococo ornamentation taken largely from engravings of the time.
-
FERNÁNDEZ GRACIA, R, El retablo barroco en Navarra, Pamplona, Government of Navarre, 2002.
-
GARCÍA GAINZA, M.C. and others, Catalog Monumental de Navarra, II**. Merindad de Estella, Pamplona, Government of Navarra, 1983.
-
GARNICA, A. AND ONA, J.L. (coords.), Lerín. Historia, naturaleza, arte, Lerín, Lerín Town Council, 2010.
-
TARIFA CASTILLA, M.J., "La iglesia parroquial de Lerín: ejemplo excepcional de arquitectura manierista en Navarra", Príncipe de Viana, 246, 2009, pp. 7-40.












