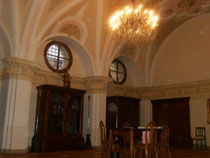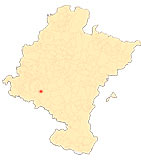Parish Church of the Assumption of Lerín
The sacristy
The sacristy was built in 1709 by the Corellan master builder Juan de Argós, assisted by his son Tomás. With a rectangular floor plan, the room is attached to the head of the parish church on the Gospel side. It consists of three sections with semicircular niches to house the chests of drawers. Everything is covered by half barrel vaults with lunettes. The rich vegetal plasterwork stands out, among which human heads can be glimpsed.
-
FERNÁNDEZ GRACIA, R, El retablo barroco en Navarra, Pamplona, Government of Navarre, 2002.
-
GARCÍA GAINZA, M.C. and others, Catalog Monumental de Navarra, II**. Merindad de Estella, Pamplona, Government of Navarra, 1983.
-
GARNICA, A. AND ONA, J.L. (coords.), Lerín. Historia, naturaleza, arte, Lerín, Lerín Town Council, 2010.
-
TARIFA CASTILLA, M.J., "La iglesia parroquial de Lerín: ejemplo excepcional de arquitectura manierista en Navarra", Príncipe de Viana, 246, 2009, pp. 7-40.












