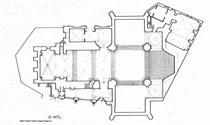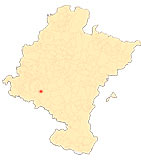Parish Church of the Assumption of Lerín
The plant
The parish church of Lerín has a Latin cross plan composed of a nave, Wayside Cross and a chevet with a three-sided polygonal main chapel and two side chapels. The Wayside Cross is structured in three squares of identical dimensions. The nave of the church is covered with four sections of barrel vault with lunettes reinforced with arches decorated with coffers and rosettes. The traces were given in the last third of the 16th century by the Italian Juan Luis de Musante and Amador de Segura, to which must be added a small contribution by Juan de Villarreal. The three squares of the Wayside Cross have vaulted vaults reinforced with toral arches of identical decoration and the main chapel has a barrel vault with rosettes. As for the lateral chapels of the Wayside Cross, these are crowned by domes with coffered and diamond-shaped domes supported by galloned pendentives. At the foot of the church is the choir built in 1799 by Ildefonso Arbizu on a sotocoro covered by a half-barrel vault with lunettes and accessed through a semicircular arch. The choir loft is covered by a ribbed vault from the 14th century. The baroque sacristy, erected in 1709 by the Corellan master Juan de Argós and his son Tomás, is attached to the chancel on the Gospel side.
-
FERNÁNDEZ GRACIA, R, El retablo barroco en Navarra, Pamplona, Government of Navarre, 2002.
-
GARCÍA GAINZA, M.C. and others, Catalog Monumental de Navarra, II**. Merindad de Estella, Pamplona, Government of Navarra, 1983.
-
GARNICA, A. AND ONA, J.L. (coords.), Lerín. Historia, naturaleza, arte, Lerín, Lerín Town Council, 2010.
-
TARIFA CASTILLA, M.J., "La iglesia parroquial de Lerín: ejemplo excepcional de arquitectura manierista en Navarra", Príncipe de Viana, 246, 2009, pp. 7-40.












