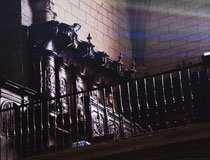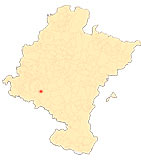Parish Church of the Assumption of Lerín
The seating
Located in the choir loft, the choir stalls were made around 1764 in the workshop of Diego de Camporredondo, who had sent the design of the stalls to the parish church of Lerín in 1763. The seating consists of two levels of seats, the upper one with twenty-five chairs and the lower one with sixteen. The seating at leave stands out for the richness of the decoration of the panels that serve as lecterns on the upper level. The high seating, on the other hand, has a back with concave and convex panels that create a play of light and movement that was very much in keeping with the taste of the time. While the panels of the leave masonry are articulated by means of recessed pilasters, those of the upper masonry are articulated by means of small columns with composite capitals resting on hollow corbels. The upper masonry is complemented with a canopy and cresting that repeats the concave and convex shapes of the panels. The decoration displayed on this masonry is of both religious and profane character in the marginalia. Specifically, the upper masonry mainly depicts saints, while the leave contains scenes of a markedly symbolic and allegorical nature.
-
FERNÁNDEZ GRACIA, R, El retablo barroco en Navarra, Pamplona, Government of Navarre, 2002.
-
GARCÍA GAINZA, M.C. and others, Catalog Monumental de Navarra, II**. Merindad de Estella, Pamplona, Government of Navarra, 1983.
-
GARNICA, A. AND ONA, J.L. (coords.), Lerín. Historia, naturaleza, arte, Lerín, Lerín Town Council, 2010.
-
TARIFA CASTILLA, M.J., "La iglesia parroquial de Lerín: ejemplo excepcional de arquitectura manierista en Navarra", Príncipe de Viana, 246, 2009, pp. 7-40.












