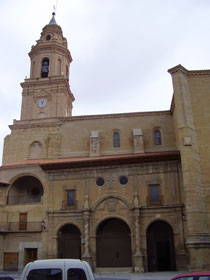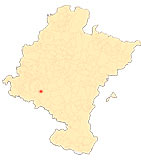Parish Church of the Assumption of Lerín
Porticoes of the Epistle or place and the Gospel or Painted Porticoes
The doorway leading into the church through place de la Constitución is enhanced by an ashlar portico built in 1701 according to a design by the architect Domingo Vélaz. The façade of the portico is divided into two sections, articulated in three streets by means of segmental pilasters. The first section has three large semicircular arches, the central one being wider and higher and flanked by two Solomonic columns with composite capitals. Above the central arch, in the middle of a curved cornice, there is a leafy cartouche inscribed with a vase of lilies that alludes to the purity of Mary, the patron saint of the parish church. In the side streets of the second body, two balconies with beading and lugs and two oculi flanking a cross in the central street can be distinguished; the interior of the lower portico is covered with a three-section groin vault reinforced with sashes that rest on geometric panels. At the foot of the church is an 18th century brick construction with a large moulded semicircular arch that may correspond to the conjuratory. The portico of the Pintado was built around 1714 based on the designs of Juan de Larrea and Antonio San Juan, modified shortly afterwards by José Raón. The façade of the portico is divided into two sections, which are articulated into three sections by means of recessed pilasters with composite capitals. The streets of the lower section are complemented by three large blind semicircular arches with moulded archivolts. While the side lanes have oculi, the central lane has a door with concave jambs and lintel. In the second body, three lintelled windows stand out with lintels and lugs at the corners. The interior is covered with three sections of groin vault.
-
FERNÁNDEZ GRACIA, R, El retablo barroco en Navarra, Pamplona, Government of Navarre, 2002.
-
GARCÍA GAINZA, M.C. and others, Catalog Monumental de Navarra, II**. Merindad de Estella, Pamplona, Government of Navarra, 1983.
-
GARNICA, A. AND ONA, J.L. (coords.), Lerín. Historia, naturaleza, arte, Lerín, Lerín Town Council, 2010.
-
TARIFA CASTILLA, M.J., "La iglesia parroquial de Lerín: ejemplo excepcional de arquitectura manierista en Navarra", Príncipe de Viana, 246, 2009, pp. 7-40.












