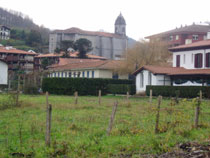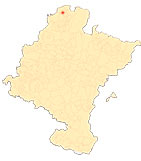Parish Church of Lesaka
Introduction
This parish is one of the most monumental in Navarra. It is a typical construction of the XVI century in which the Gothic style survives. It is located on the top of a hill overlooking the village, in which the horizontal mass of the nave stands out in contrast to the slender tower located at the foot. It is a majestic block of good ashlar masonry whose side walls are reinforced with buttresses. The enlargement was due to an increase in the population of Lesaca, and the beginning of the enlargement (construction of the new Wayside Cross and chancel) is dated in 1561, with the meeting of the mayor, the vicar and the jurors of the town who decide to whom the works will be awarded. It was Master Juan de Bulano who carried out the works according to the plan of Martín de Igola (both residents of Arteasu). Domingo Ibeaga is the author of the sacristy of the parish. The works were completed in 1737.
AZANZA LÓPEZ, JOSE JAVIER (1998) Arquitectura religiosa del barroco en Navarra, Pamplona, Gobierno de Navarra. department de Education y Cultura.
GARCÍA GAENZA, MARIA CONCEPCIÓN et alii(1996) Catalog Monumental. Volume V, 2 Merindad de Pamplona, Imoz-Zugarramurdi, Pamplona, Príncipe de Viana .
FERNÁNDEZ GRACIA, RICARDO (2003) El retablo barroco en Navarra, Pamplona, Gobierno de Navarra, department de Education y Cultura.












