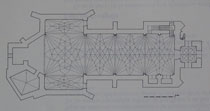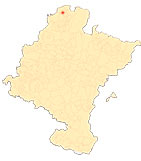Parish Church of Lesaka
Plant
The nave, which has a considerable width (13.20 m) and length (28.80 m), is divided into three bays plus a projecting Wayside Cross in plan and polygonal chancel. The chevet whose roof is hidden behind the main altarpiece. The sections are separated by molded sash arches. The smooth walls are punctuated by half columns topped by semicircular corbels. The roofs are star-shaped vaults with mixtilinear ribs of the same design for the three bays of the nave and the central bay of Wayside Cross. The choir is located at the foot of the nave over a segmental arch, supported by half columns. The choir loft is covered by two sections of starred vaults with straight ribs. The sacristy is attached to the chancel on the Epistle side; it is a pentagonal room covered by a five-sided groin vault, the work of Domingo de Ibeaga, built between 1627 and 1632.
AZANZA LÓPEZ, JOSE JAVIER (1998) Arquitectura religiosa del barroco en Navarra, Pamplona, Gobierno de Navarra. department de Education y Cultura.
GARCÍA GAENZA, MARIA CONCEPCIÓN et alii(1996) Catalog Monumental. Volume V, 2 Merindad de Pamplona, Imoz-Zugarramurdi, Pamplona, Príncipe de Viana .
FERNÁNDEZ GRACIA, RICARDO (2003) El retablo barroco en Navarra, Pamplona, Gobierno de Navarra, department de Education y Cultura.












