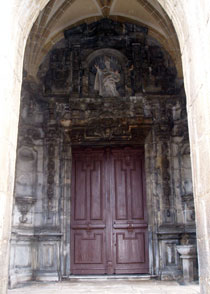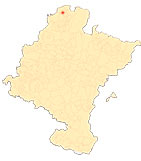Parish Church of Lesaka
Front of the church
The main doorway opens at the foot of the nave in the Baroque style, built in dark grey stone between 1731 and 1737, like the nave. It consists of a base, a body articulated by pilasters with fruit slopes that surround a lintelled door. It is framed by a lintel with lugs and crowned with a large central inlay. Above this rests a frieze with triglyphs and a niche with a wooden sculpture of Saint Martin. The doorway is sheltered under the inner body of the tower shaft, which is covered by three pointed arches. The roof is a 16th century star-shaped vault with the following inscription: registration: "ME COLOCARON AÑO / DE 1736".
The parish church also has two smaller doorways on the Wayside Cross: both are semicircular with arches and friezes with recesses. The one on the Epistle side has the images of St. John the Baptist, St. Paul, St. Martin parting his cloak, the Eternal Father and scenes of Original Sin. The Gospel side contains the images of the Crucified Christ, Saint Peter and Saint Paul.
AZANZA LÓPEZ, JOSE JAVIER (1998) Arquitectura religiosa del barroco en Navarra, Pamplona, Gobierno de Navarra. department de Education y Cultura.
GARCÍA GAENZA, MARIA CONCEPCIÓN et alii(1996) Catalog Monumental. Volume V, 2 Merindad de Pamplona, Imoz-Zugarramurdi, Pamplona, Príncipe de Viana .
FERNÁNDEZ GRACIA, RICARDO (2003) El retablo barroco en Navarra, Pamplona, Gobierno de Navarra, department de Education y Cultura.












