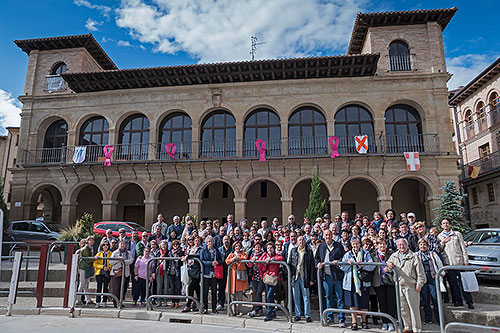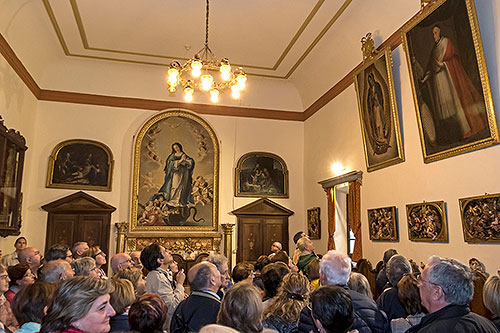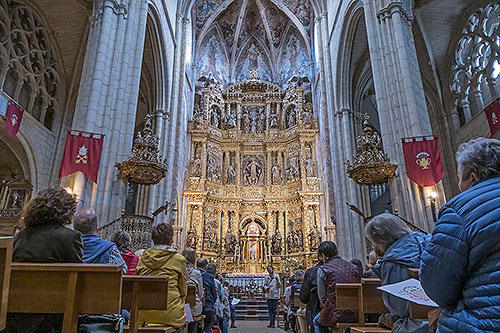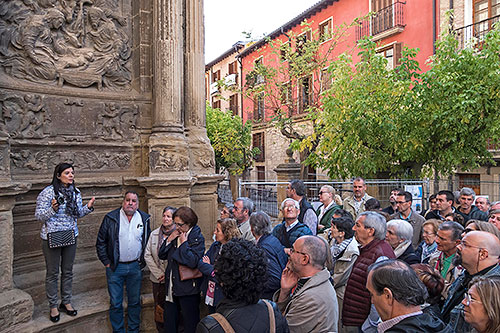Ricardo Fernández Gracia, Director of the Chair of Navarrese Heritage and Art.
Román Felones, Professor and historian
Mª Josefa Tarifa, University of Zaragoza
Pilar Andueza, University of La Rioja
Viana, una ciudad monumento<br><br>19 de octubre de 2019

PHOTO: Montxo A.G. DN
With the conviction that the possibilities for learning and growth staff, along with cultural heritage are numerous, especially contemplating the works in situ, the promoters of this initiative have prepared visits that will aim to knowledge of various monuments, routes and some specific cultural assets. Researchers and specialists in the different areas of the history of art, music, literature and law will provide a global vision of the aforementioned assets due to their condensing character, since literature, music, ceremonial, mentalities and aesthetics of different signs coexisted in a harmonious and integrating way in their gestation.
To look, see and read through the historical-artistic bequest can be a profitable exercise when it comes to make readings in core topic cultural of numerous sets of our cultural heritage. The challenge for the scholar and the citizen of today consists of making plausible, adjusted and contextualized analyses and readings of images produced in times so different from the present and with codes so far removed from our times.
An advanced, cultured society, with high levels of well-being, must coexist harmoniously with its cultural, material and immaterial bequest . The contemplation and study of the testimonies of the past in a reflexive way, besides being a pleasure for the senses, lead to a vision multidisciplinary of them: from the historical context in which they were conceived with their styles, promoters and artists, to their message -more or less hidden- and the use and function for which they were conceived. Cultural assets help to deepen the history of peoples and outline their own identity, staff and collective.

PHOTO: Montxo A.G. DN
A magnificent temple by the hand of prominent masters and patrons
Ricardo Fernández Gracia
Director of the Chair of Heritage and Navarrese Art
A visit to the city of Viana and its monuments places us in front of outstanding cultural assets that surpass, in many cases, the regional artistic manifestations for their quality, projection, promotion and artists of different specialties and origins, who were able to carry out projects of great importance. From Zaragoza, Francisco del Plano, from Tudela Vicente Berdusán, from Santo Domingo de la Calzada, Bernardo de Elcaraeta, from Bilbao Luis Paret... etc., and so on, and so on, a list of top artists for so many other works.
If we stop at the magnificent interior of the parish church of Santa María and evoke those who worked there, from the 13th to the 18th century, we will see the economic possibilities and the interest of those responsible for the church in having an outstanding building that ended up with an unusual ambulatory, built at the end of the 17th century in a true revival, evoking the radiant Gothic style. With that extension of the side naves behind the main chapel, Viana had the third ambulatory in Navarrese architecture, after the first example in the monastery of Fitero and the second in the Gothic cathedral of Pamplona.
Its chapels, outbuildings and trousseau of figurative and sumptuary arts, in addition to showing the evolution of styles over the centuries, show us the outstanding masters who came to work there, establishing themselves, in some cases, in the locality and giving rise to expansive artistic workshops that supplied works to numerous towns in the Basque Country, Navarre and La Rioja. With some parenthesis caused by the destination of the funds of the first fruits for the construction of the ambulatory, other artists, singers and instrumentalists stood out above the rest of the parish music chapels of the centuries of the Baroque.
Among the patrons, we must highlight the three archbishops through important pieces, as well as the arrival of the painter Luis Paret, thanks to the mediation of Rafael Múzquiz, royal chaplain and future archbishop of Santiago de Compostela, to execute the set of paintings of the chapel of San Juan del Ramo, which are the swan song, in core topic of rococo painting, of centuries of great artistic splendor.

PHOTO: Montxo A.G. DN
A walled complex at a crossroads between Castile and Navarre
Román Felones
Professor and historian
Viana has, among other singularities, the fact that it is an enclave with a very precise date of birth. On February 1, 1219, the first stone was laid next to what would later become the portal of San Felices.
The kingdom of Navarre had just lost the current territories of Alava, Duranguesado and Guipúzcoa and Sancho VII the Strong tried to strengthen the southwestern border of Navarre by means of a set of fortified nuclei with a clear defensive intention. To this were added other additional reasons: economic and social motives linked to the promotion of new urban centers around the Camino de Santiago.
By means of the so-called Privilege of the Eagle, the monarch granted the regional law with the intention of promoting the settlement of new settlers, in addition to the people of the surrounding villages, offering privileges and freedoms far superior to the rest of the peasant population. This meant the economic, social and legal transformation of the existing status , as well as a transcendental change in the condition of its inhabitants.
The urban layout of Viana responds to its character of place fortified. It has a regular plan, adapted to the topography of the land, with a geometric and symmetrical structure. The result is a rectangle with a straight main street running from west to east and two parallel ones, one on each side. Another transversal street crosses the complex in a north-south direction. The streets are narrow and the houses are also narrow and elongated. A wall surrounded the town on all four sides, with moats, barbicans and square towers on each side. This wall only opens at four points, with gates leading to the main streets. Two main churches, San Pedro and Santa Maria, and a castle complete the basics of the complex.
This plane, still perceptible today, was the framework where a population rich in history, Economics and heritage was born and grew, which was conditioned by its character as a crossroads between Castile and Navarre.

PHOTO: Montxo A.G. DN
Architecture and humanism: the doorway of Santa Maria, a landmark of the Renaissance in Spain
Mª Josefa Tarifa Castilla
University of Zaragoza
The Gothic church of Santa María de Viana was adorned in the 16th century with an exceptional stone façade, a masterpiece of the Navarrese and Peninsular Renaissance, due to its complex architectural design and sculptural program. It was designed and contracted by Juan de Goyaz in 1549, who worked on it until 1552, succeeded by Juan de Ochoa de Arranotegui (1556-1566) and Juan de Orbara (1566-1570).
Goyaz designed a large central niche, covered by a quarter sphere vault, enlarged with side streets and topped by a triangular pediment. An avant-garde solution that is in line with Bramante's proposal for the Nichal of the courtyard of the Belvedere of the Vatican (Rome) and that denotes the knowledge that he had of the buildings of classical Roman antiquity, which inspired Renaissance artists and architectural treatises. Even the lower body of the façade is a transposition of the outline of a Roman triumphal arch, articulated by Corinthian columns that divide it into five streets.
A humanistic, sacred and profane sculptural program was sculpted on the façade, possibly conceived by Juan Bernal Díaz de Luco, a learned prelate of the diocese of Calahorra-La Calzada (1545-1566), to which the archpriesthood of Viana then belonged, with stylistic features in keeping with Riojan sculpture of the second third of the 16th century. The religious iconography sample scenes of the Infancy and Passion of Jesus, prophets, evangelists and fathers of the Latin Church, as well as the Assumption and Coronation of the Virgin, which emphasize the Tridentine precepts. The synastry of the horoscopes of the birth and death of Christ, and the works of the Greek hero Hercules, whose exploits were interpreted with a moralizing value, fighting against vices such as pride, lust or greed, were also carved.
Art and local power: urban splendor in the Baroque centuries
Pilar Andueza Unanua
University of La Rioja
Following his father's fortification policy, in 1219 Sancho el Fuerte founded Viana in a strategic location, between the Ebro and the foothills of the Codés mountain range, at plenary session of the Executive Council Camino de Santiago. Thus was born a longitudinal walled enclosure reinforced by towers, with a moat, barbicans and four gates facing the cardinal points. Inside, a regular urban layout was developed with two transversal axes -the Rúa Mayor and the current Calle del Conde de San Cristóbal-, following an approach similar to that previously deployed in Sangüesa, Puente la Reina, Pamplona or Laguardia. As part of the defensive system, the parish church of San Pedro was built to the west, the parish church of Santa María to the north, and to the southeast, on an escarpment, the castle was erected. Outside the town were located several suburbs, among which was the Jewish quarter in the direction of Logroño.
After the conquest of Navarre by Ferdinand the Catholic, the town experienced a period of peace and prosperity, as well as demographic and economic growth. The end of the defensive role of the town meant the beginning of a progressive urban transformation that reached its peak development in the seventeenth and eighteenth centuries. Having become a city in 1630, the municipal authorities decided to build a town hall, thus monumentalizing the main place , where the market and fairs had been held since the Middle Ages average. In 1684 Juan de Raón, a master of French origin, became position of the business , who also undertook to erect around the same time the municipal bullfighting balcony at place del Coso, a new Baroque space created to host the bullfighting festival. There, very soon after, the ecclesiastical chapter also erected its own balcony. At the same time, the monumentalization of the city was completed thanks to group of noble families who erected their magnificent residences on the Rúa Mayor, between party walls, endowing them with wide balconies, powerful wrought iron railings and a clearly visible coat of arms that proclaimed the nobility of its inhabitants.
