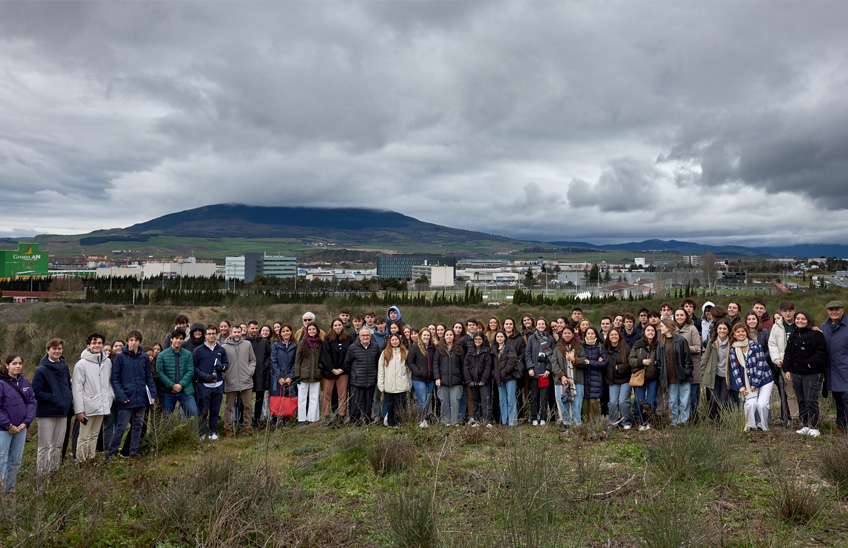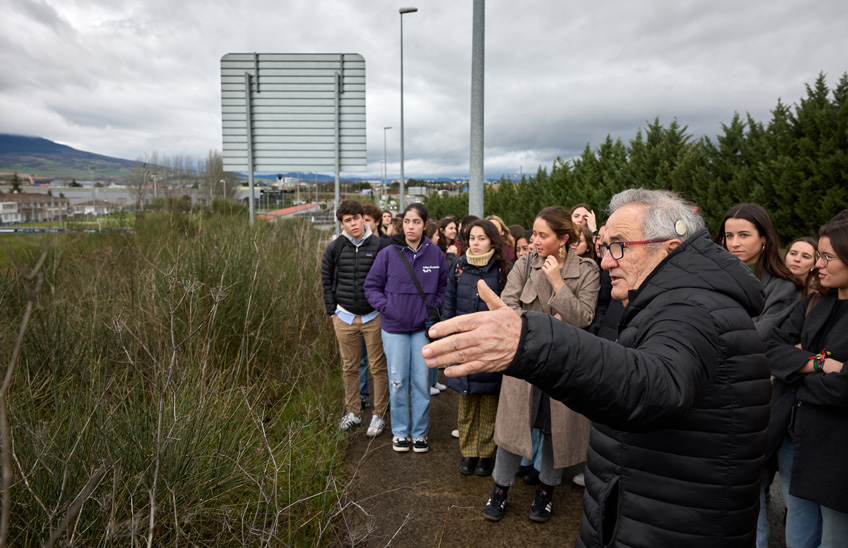Architecture students from the University will propose ideas for the Tajonar Sports City.
Club Atlético Osasuna and the School of Architecture signed in 2022 a agreement for students to make proposals for the development of the Tajonar facilities.

FotoCedida/The2nd year Architecture students and professors of the School of Architecture of the University of Navarra, at the visit guided tour of the Tajonar facilities.
09 | 02 | 2024
The 2nd year students of Degree in programs of study of Architecture of the University of Navarra, thanks to a agreement signed between Club Atlético Osasuna and School of Architecture in 2022, will propose ideas for the reform of the Ciudad Deportiva de Tajonar to be carried out during the coming months.
The students, accompanied by the president of Club Atlético Osasuna, Luis Sabalza, and the teachers of the School Mariano González Presencio, Marta García Alonso, Javier Sáez Gastearena, Luis Tena and Nuño Mardones have toured the current sports complex and also the 166,000 square meters where the construction of new facilities is planned. Professors Juan Bautista Echeverría and María Fernández-Vigil will also participate in the exercise.
The future architects of the University will not be in charge of giving the form final to project, work that the club will carry out with the help of a professional architectural firm, but they will contribute ideas during the next months to enrich the project.

The president of Club Atlético Osasuna, Luis Sabalza, accompanied students and teachers around the new land acquired in Tajonar. Photo: Courtesy
An integrated project
"Being faithful to the methodology we follow at the School, an effort has been made to define an exercise that, in addition to meeting the indications of the club, brings together three subjects: Project Workshop II, City and Landscape and Installations I. In this way, it is an integrated project with which students will learn different concepts intertwined with each other," explains Marta García Alonso, one of the School's professors involved in the project.
The exercise to be carried out by the students, which is divided into two phases, will try to respond to the functional demands of the club and, in addition, will try to organize the set of facilities recreating a real sports city, with development of landscape resources and a certain foresight for the future. For all this, the exercise will focus on the location of the new facilities and their connection with each other. The second phase, which will be specified later, will consist of the development and design of the grandstand, with its roof and the adjacent building.
Although the actual project is yet to be defined, the club envisions more natural grass pitches, one of them with a capacity of at least 4,000 spectators, and a building to cover the needs of the first team.
"The biggest challenge for the students will be the unevenness of the terrain and finding a way for all the facilities of the new sports city to be well connected to each other," adds Maria Garcia.


