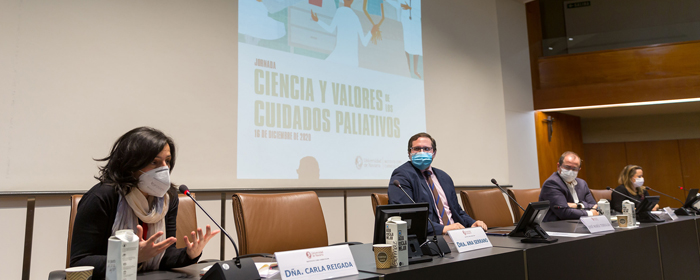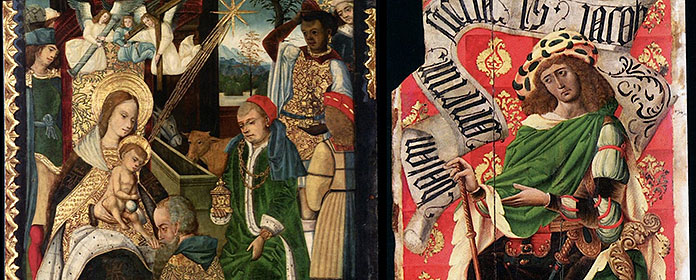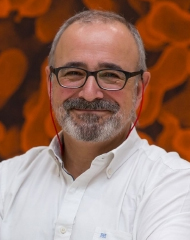Architecture students design 18 skyscrapers in Pamplona
This didactic exercise involved the construction of 50,000 m2 of mixed-use buildings on a plot of limited size.
Third-year Architecture students at the University of Navarra have designed 18 skyscrapers in different areas of Pamplona, as part of an exercise for subject Proyectos I, which involved building 50,000 m2 of mixed-use buildings on a plot of limited dimensions. The students started from the premise that growth in height and density are central issues when studying the viability of cities in the future. The Councilor for Urban Planning of Pamplona City Council, Juan José Echeverría, was present at the presentation of the works, which took place on March 23.
"It is a work of hypotheses with a didactic purpose and a bet is raised understanding that it is possible to work on a regeneration of the city by increasing density," explains Jorge Tárrago, professor at subject along with Juan Miguel Otxotorena, Rubén A. Alcolea, Isabel Durá and Héctor García-Diego.
Today," he adds, "it is recognized that these criteria are much more economical, more sustainable, services are concentrated, less land is taken up.... It is thought that the European city is capable of supporting an increase in density by growing in height, always within a balance. It is a different vision from that of the Anglo-Saxon world, with a model of dispersion in the territory in which more land is occupied and displacements are multiplied, with all that this implies in terms of energy consumption".
Some of the projects
Over the course of seven weeks, the students presented schemes, photomontages, models, volumetric impact programs of study and plans. They also drew up a map of needs in terms of circulation, green spaces, amenities, retail and parking.
Among the projects are a 45-story skyscraper in Azpilagaña, a hollow cube-shaped building for the Los Caídos area and high-rise towers Etxabakoitz or the average Luna.
Another of them corresponds to two buildings in the San Juan neighborhood, designed by Estibaliz Soria, Berta Azagra, Amaia Monreal, Alba Lorente and Paula Mardones. "We came up with this sector and saw that we could solve the problem of a 14-meter slope with a walking and living area. There are two buildings, one of them with housing and a hotel, and the other with offices and Library Services; the larger one is 39 stories high. It has been a very hard work , especially the last week, sleeping little and working a lot, although the teachers have told us that the projects have turned out better than expected," say Estibaliz and Berta.
Lucas Amatriain and his colleagues proposed a similar project next to Yamaguchi: two buildings containing a student residency program , housing, a nursing home, a hotel, a gymnasium and a commercial area.
The models of the skyscrapers have remained on display at entrance hall of the School of Architecture.




