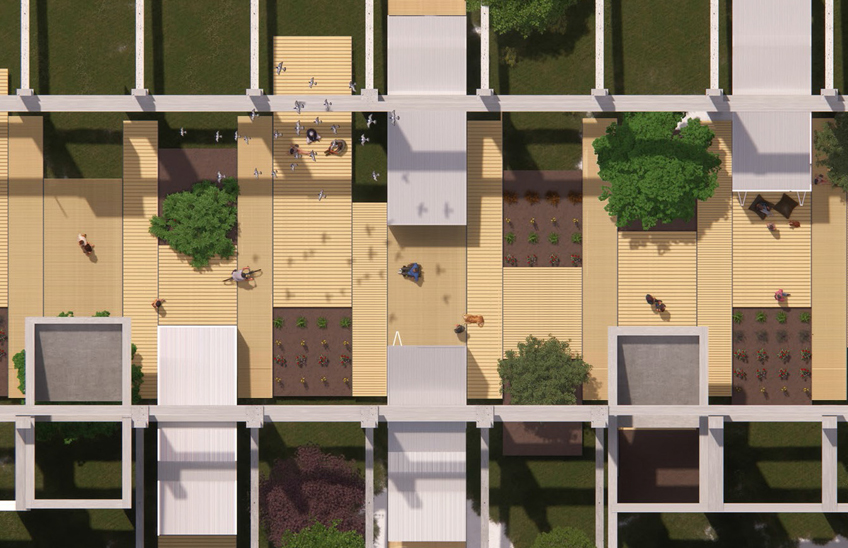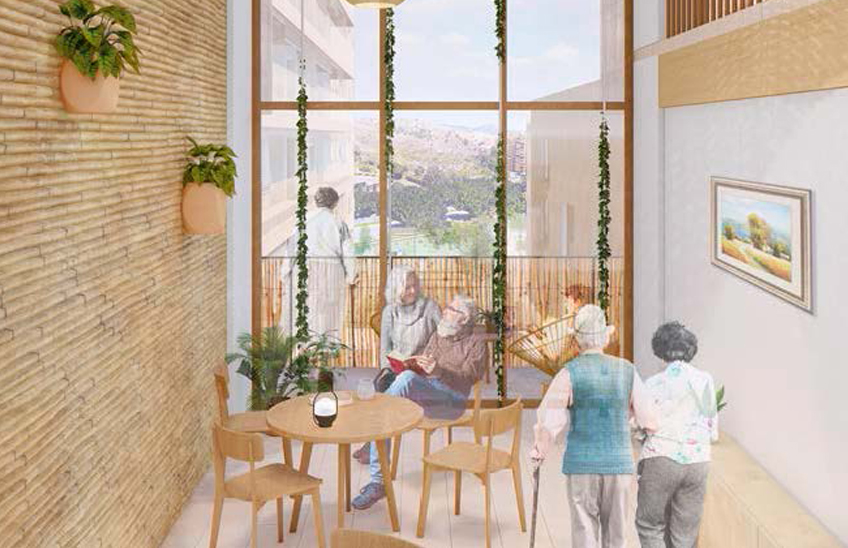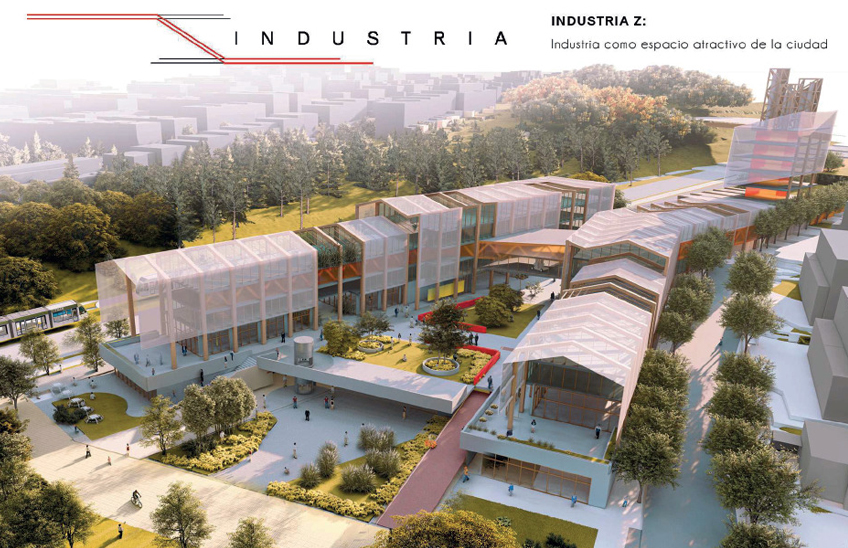Beatriz Salido Fortuna, winner of the XII Final Project Contest degree program or Master's Degree Chair Madera Onesta
The competition, promoted by the University's Chair Madera Onesta, has awarded the architect for her project 'ENTRE'.

FotoCedida/Imageof the winning project , 'ENTRE', by Beatriz Salido Fortuna
27 | 09 | 2024
Beatriz Salido Fortuna, who has completed the Master's Degree in Architecture at the University of Seville, has won the first prize award of the XII Contest of project End of degree program or Master's Degree (PFC - PFM) Chair Madera Onestaorganized by the School of Architecture of the University of Navarra and the Chair that gives its name to competition.
The project presented by the architect, graduate 'ENTRE', proposes "the recovery of an old abandoned factory, of which almost all that remains are its bare concrete Structures , its 'bones', giving the area a new residential use". According to the jury of the competition, "the complete development of the architectural idea of 'ENTRE', from the urban implementation to the detail, without the need for exaggeration or stridency, hand in hand with a constructive development , also very rational, leads us to award the award to this proposal".
Beatriz Salido, the winner of the competition, highlights the importance of receiving this award: "It is a recognition of the effort and passion I have put into my project Final Project degree program. That my work has been appreciated and valued by experts in architecture encourages me to continue developing my creative and professional vision. It not only marks the closing of a stage, but also represents an impulse to continue moving forward with enthusiasm towards new challenges in my degree program as an architect". Regarding her project, she comments: "I would highlight the way in which she inserts herself into the ruin and the landscape. The project separates and contrasts with the pre-existence, recognizing its value as a contemporary ruin. At the same time, it differs from the pre-existence through the contrast in materiality: while the bone has a permanent, gray and heavy character, the proposed organs are light, provide color and allow for transformations. The technical decisions are based on this concept. The use of CLT and other modular and prefabricated solutions facilitate the construction process and reduce execution times, while leaving the smallest possible footprint, both physical and environmental".
Two projects awarded with runner-up prizes
In addition to the first award, two runners-up prizes were awarded. One of them went to María José Palomo Montero, an architect from the University of Málaga, for her project 'Vivir el verde'. The jury has valued that "the balance between the idea of implementing an intergenerational coliving, surely very necessary in an already consolidated urban area, and the materialization of the same, based on a palette of really 'natural' materials, gives rise to an attractive proposal with a coherent and complete development in its different scales".

Image of project 'Vivir el verde' by María José Palomo Montero, awarded with a runner-up prize.
María José Palomo assures that "it is a great satisfaction that, beyond the academic field, the effort and the result obtained are valued". She adds: "Having this recognition means for me to be more aware of the skills and tools one has, and to face the working world with a renewed perspective". About his project, he emphasizes that it offers "a holistic response to the current problem of an aging population. It is a residential building -an intergenerational coliving-, designed with a clear goal : to improve people's health and reduce the environmental impact of construction. To achieve this, it has been essential to integrate nature into project, in the broadest sense of the term".
The other runner-up prize went to project 'Industria Z' by Agustín Ardisana Witenas, who has completed the Master's Degree in Architecture at the International University of Catalonia and the University of Belgrano (Argentina). The jury has valued "the urban treatment given to a new 'industry', to integrate it into the city, from the mix of uses and the generation of interesting urban spaces; and the development of the new buildings, from the structural typological adaptation that allows to achieve a game of interior-exterior spaces adapted to different uses and spaces, as seen in the sections of the proposal".
Agustín Ardisana expressed his "enormous joy" at receiving the second prize: "This award reinforces and motivates my desire to continue growing as a professional. I always remember with gratitude my beginnings at the University of Belgrano (Argentina), where I acquired a solid foundation that prepared me to face the challenges at the International University of Catalonia. This award, at a national level, reaffirms that with dedication and effort it is possible to achieve any goal that I set my mind to. I want to continue learning, especially in the field of sustainable architecture, a area that I am passionate about and where my project is framed. Thanks to the experience I gained calculating Structures with my professors Roberto Aparicio Trigueros and Juan Ignacio Eskubi Ugarte, and with the support of David Baena in the construction details, I was able to confidently tackle the complexity of a large-scale structure with a polycarbonate envelope," says Agustin Witenas.

Image of project 'Industria Z', by Agustin Ardisana, awarded with a runner-up prize.
design with wood and sustainability
This is the XII edition of the contest whose goal is to reward the project Fin de degree program or Master's Degree (PFC - PFM) that the jury considers of the highest quality, that has used wood as an important component of its design, and that has taken into account aspects of sustainability. The submission awards ceremony took place on Wednesday, September 25 at the headquarters of postgraduate program of the University of Navarra in Madrid, and featured a presentation of the winning project and a lecture at position by Julen Pérez, architect of Waugh Thistleton Architectswith the topic 'Madera de altura'.
The jury of the competition was composed of: Manuel Enriquez Jimenez, partner of ByE architects and president of the association Sustainability and Architecture(ASA); Marta Sanchez Fernandez, director of the Projects Division of Onesta; and Jose Manuel Cabrero, director of the Chair Madera Onesta. For the evaluation of the proposals, the following criteria were taken into account: use of wood as the main structural material; the creative and innovative use of wood in the design; the appropriate response to basic functional and architectural criteria; architectural coherence; and sustainability and environmental criteria.




