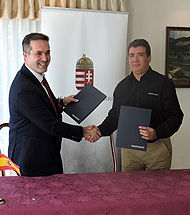The School of Architecture and Graphisoft sign a partnership agreement for the training in Building Information Modeling (BIM)
Graphisoft will advise and facilitate the progressive implementation of BIM in the School.

The School of Architecture of the University of Navarra and Graphisoft, business leader in BIM, Building Information Modeling, have signed an agreement partnership agreement for the training of students and graduates in one of the most advanced tools of computer aided design . The agreement revolves around BIM training activities through Archicad in Spain. Among other activities, the School will soon offer training courses for professionals.
Graphisoft will advise and facilitate the progressive implementation of BIM in the School. In addition, it has committed to finance a one-yearscholarship / work for one person (graduate or student of the School), as technical support in BIM implementation for clients and users of language in the offices of GRAPHISOFT in Budapest. Also, the business will give a 30% discount within the Young Architects Program (YAP) to graduates of the University of Navarra from the last three graduating classes.
Building Information ModelingBIM is a software that allows to collect the data of a building organized in a structural database that can be easily consulted visually or numerically. BIM models include, in addition to the information on the architecturaldata , all the internal information of the building, including the engineering data , which allows simulations of the building characteristics to be carried out in advance. In addition, BIM contains site information, clarifies the necessary human resources, coordination and allows to know the estimated budget of the project in each phase of the time during which it is executed.
As defined on its Graphisoft website, "BIM (Building Information Modeling) applications mimic the actual construction process. Buildings are constructed virtually by modeling them with real building elements such as walls, windows, floor slabs, roofs, etc. This allows architects to design buildings in the same way as they are constructed. As all data are stored in the central virtual model , changes at design are automatically detected and realized in all individual drawings generated from model. With this integrated approach to model, BIM not only offers a significant increase in productivity, but also serves as the basis for a better coordinated design and construction process based on model".





