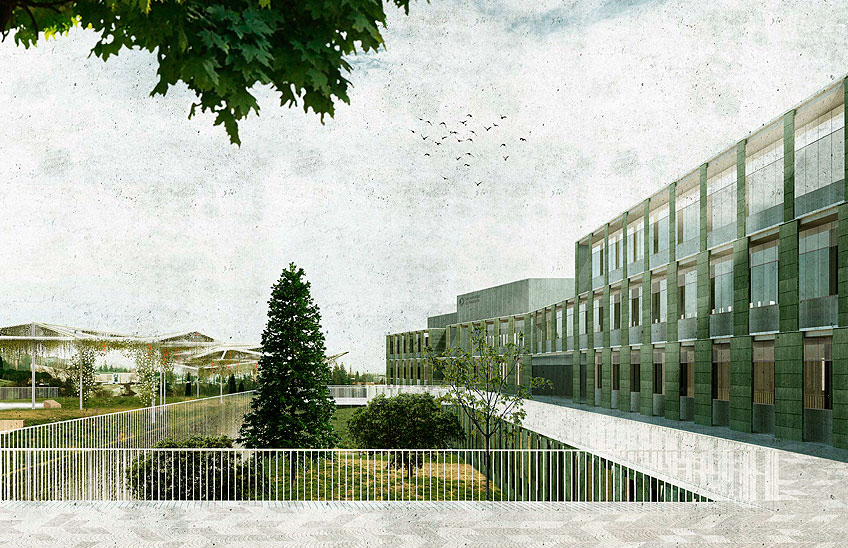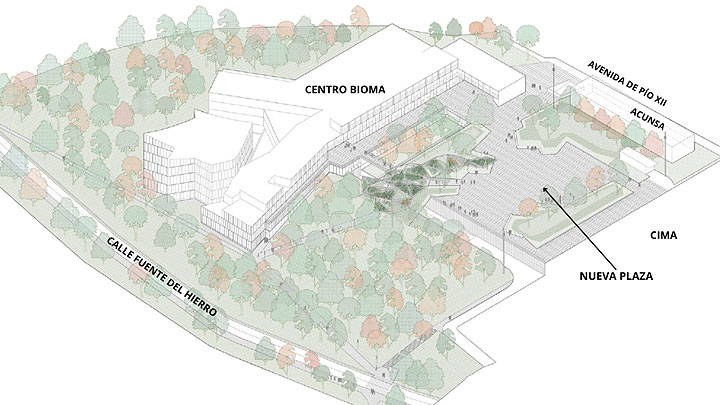project begins the urbanization of the place that will house the BIOMA Center of the University.
The project draws a new pedestrian area of 7,500 square meters next to Pío XII Avenue.

FotoCedidas/Virtual recreationof the development of the place that will house the BIOMA Center of the University of Navarra.
13 | 03 | 2024
Pamplona City Council has granted the licence for the development of the place next to which will be built the BIOMA CenterThe new building will house the Science Museum, the Institute of Biodiversity and the Environment, spaces for the Schools of the science area and the headquarters of the Innovation Factory entrepreneurship service. The budget execution of this first stage of project amounts to more than 2 million euros. The urbanization works will start at the beginning of May.
Like the BIOMA Center building, the place is designed by architect Francisco Mangado. It outlines a new pedestrian space of 7,500 square meters, of which 2,832 square meters are green and landscaped areas. The project is made possible thanks to a 2 million euro grant from the Ministry of Science, Innovation and Universities, subsidy .
The place wants to be a point of meeting of the University with the city and at the same time, it plans to give a spatial continuity and circulation with the current landscaped campus . It is conceived as a linking element between the areas of campus separated by the avenues of Pío XII and source del Hierro Street. "It has to transfer the green character of the campus to this upper part of the city and, at the same time, it has to be thought as a viewpoint, a space that projects towards the campus-park", describes Francisco Mangado in the project.
With this premise, the development of place foresees on its south side, next to the future building of BIOMA Center, the extension of the green area until it connects with the current slope of campus. This continuity of greenery is complemented by a "buried" garden that will serve to provide natural ventilation for the subway car park . The trees planted in this garden will grow above the level of the new place. The paved part will be made of prefabricated concrete pieces.
The project also involves the adaptation of two new pedestrian connections between this space and the University of Navarra Museum and the car park Dining Hall, which will be addressed at a later date at another project.
"With the urbanization of the place is launched a strategic project for the University, the BIOMA Center, which is presented as a space multidisciplinary for the research, the teaching and the knowledge dissemination of science," stressed the Vice President of research and Sustainability, Paloma Grau. "The final architectural project is already very advanced, the result of an intense process of work with the Schools and services involved, to meet the needs of spaces in the new building".
To date, the funds received and committed for the construction of BIOMA Center total 17,155,000 euros. This amount would come entirely from donations from various institutions and entities. These include: Government of Spain, "la Caixa" Foundation, Cementos Molins, Endesa, Laboral Kutxa, group Ubesol, Lucasiñas, Pontegadea, Torreal and Ramón Areces Foundation.





